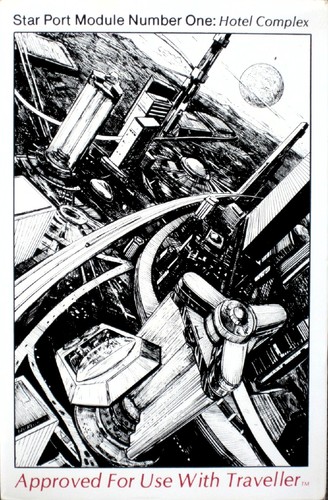Difference between revisions of "Starport Module One: Hotel Complex"
Jump to navigation
Jump to search
| Line 1: | Line 1: | ||
{{InfoboxBook2 | {{InfoboxBook2 | ||
| − | + | |name=Starport Module One: Hotel Complex | |
| − | + | |caption= | |
| − | + | |image=HotelComplex.jpg | |
| − | + | |publisher=FASA | |
| − | + | |version=Classic Traveller | |
| − | + | |author=Jordan Weisman, Ross Babcock | |
| − | + | |format=Deck plans | |
| − | + | |canon=0 | |
| − | + | |edition= | |
| − | + | |year=1981 | |
| − | + | |pages= | |
| − | + | |footnote= | |
| − | + | |available=http://www.rpgnow.com/product/64492/CTF-ACS5-FASA-Starport-Module-1-Hotel-Complex-For-Traveller?affiliate_id=875229 | |
}} | }} | ||
Hotel Complex: Star Port Module Number One. 5 double-sided maps with cover sleeve. Plans for the following floors: | Hotel Complex: Star Port Module Number One. 5 double-sided maps with cover sleeve. Plans for the following floors: | ||
Revision as of 00:04, 20 December 2017
| Starport Module One: Hotel Complex | |||
|---|---|---|---|
 | |||
| Author | Jordan Weisman, Ross Babcock | ||
| Publisher | FASA | ||
| Version | Classic Traveller | ||
| Format | Deck plans | ||
| Language | English | ||
| Year Published | 1981 | ||
| Canonical | 0 | ||
| Available from | RPGNow | ||
Hotel Complex: Star Port Module Number One. 5 double-sided maps with cover sleeve. Plans for the following floors:
- Maintenance and Engineering
- Transportation Axis
- Main Lobby
- Theaters and Shops
- Restaurant
- Tourist Class Rooms
- Luxury Rooms
- Hotel Offices
- Sky Top Restaurant
- Penthouse
All are drawn on 22 x 17 inch sheets. A 16 page booklet with descriptions and rules is also included.